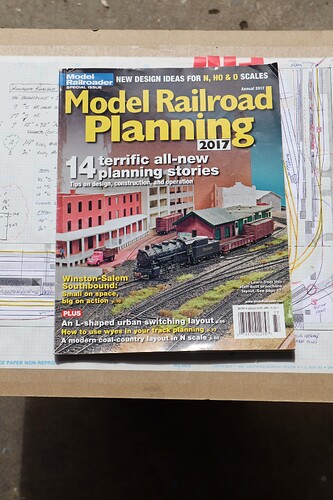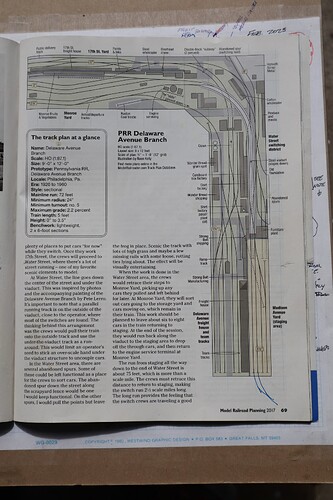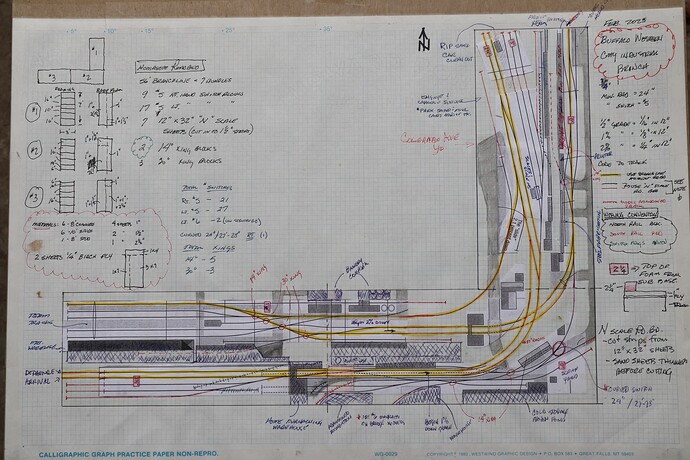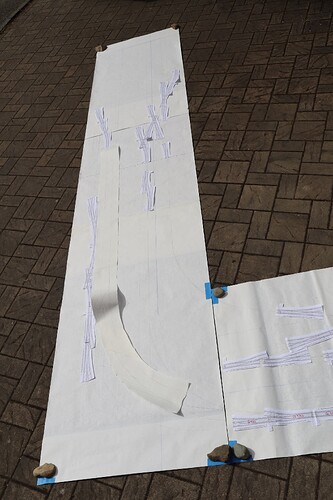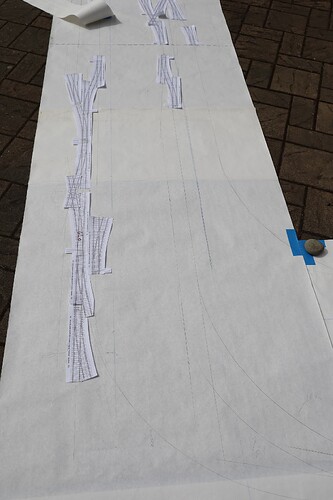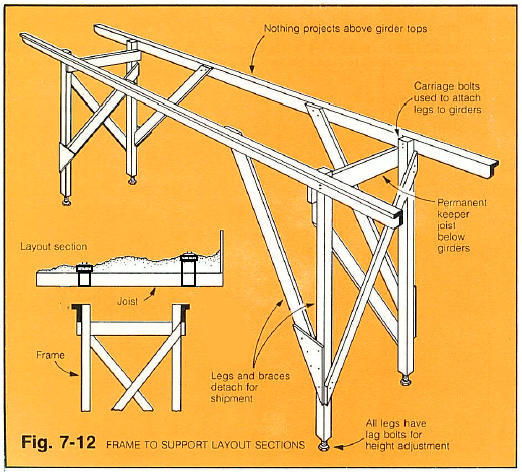In another thread, we started talking about our current and planned layouts, and the idea was raised to create this subject.
What is the subject? How about the layouts we have and how we design them, and those that were planning. We can discuss elements thereof such as bench work and track plans, electronics including analog or DCC, the height of the bench work and aisle with. Other elements that I’m not thinking of.
To start off, my current layouts are…mainly in my mind and in boxes. I do have two “layouts:”
-
A HO layout on a 4 ft by 2 ft piece of 2 inch extruded foam. It consists of a line with a secondary line that diverges off via a number 6 switch (“turnout”), and that line in turn is intersected by another line with a single slip switch joining them. Scenery consists of static grass and a half inch rise on one corner with a pond on it.
-
My other layout is of conventional wood frame/plywood construction, and is about one foot by 6 ft. A N scale switching shelf layout. I bought it off of a friend for $20, and it has I think a dozen turnouts (switches) on it. No scenery at all except for the track was painted.
The HO layout I started as a thread on the old site, it was going to be a very basic “how to”. Whether I incorporate either into a full layout someday remains to be seen but for now they give me something to actually power up locomotives and test Rolling stock upon. I also fiddle around with some scenery ideas.
So my future layout, after consideration about what I can handle and possibly build by myself, it will probably look like something like the following: I don’t know yet. My hobby room is about 20 by 24 ft. Unfortunately, it has windows on three sides. And they’re big windows. I plan to put one side of the layout up against the wall so I may make a removable section in front of the window so it’s not being traumatized by the dun when not in use.
I’m thinking of the dimensions of 8 by 20. I want something for continuous running although I like the idea of an operational point to point. Again maybe a bridge will be put in to allow continuous running. Or maybe I’ll put a reverse loop on each end. That’s my plan for HO. I’m going to have to decide between HO and N, or with my eyesight and progressing age,.On30? Kosprueone posted that G scale Roundup earlier this year and making small layouts of large-scale trains is a really cool idea. I just don’t have any such models that have to start all over. But it’s not something I’m going to rule out.
Or maybe I’ll just go nuts and figure out a way to motorize the 1/35 locomotives available and do it all in military scale!?
For bench work I’m still planning to use wood for the bench and extruded foam for the surface.
For track plans I want something for continuous running so I can just sit back and watch my trains go by, but I also want to have several small yards and lots of industries around where I can do switching and staging some operations. When I actually managed to get down to some of the layouts in the area that do operations, it’s a lot of fun.
My subject will be my freelance Jackson Purchase and Texas transcontinental, or one of its subsidiaries. That gives me a lot to work with in terms of what part of the country, and what era. The era will be the steam era, most likely the transition era so I can run early “stinkpots”, a.k.a., diesels. I want to have a main line running through with some short lines and industrial railways connecting in here and there.
Mountains, hills, or prairies, I don’t know yet. It’ll probably be elements of everything. I like big bridges so there will be a few Rivers to model, but that means I’ll have to elevate the track work in the bench work, or create a valley in the bench work somewhere. I’m lazy and don’t like building bench work, so I want to keep it simple so I can get the track down on the trains running as soon as possible.
That’s enough to ruminate on for now. 18Bravo mentioned his idea for his layout, and 165thspc has discussed layouts before, too. Buckeye, I know you’re working on one. So what are you ferroequinologists wanting to build or currently working on?
Looking forward to hearing from you.
Fred
Brass hat
Chief of derailments
Master bottle washer
JPTRR
